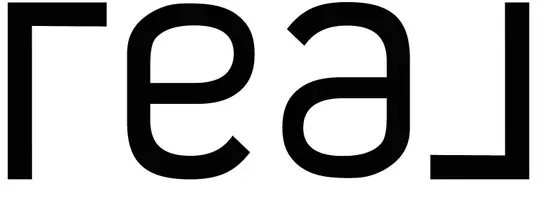$399,900
$399,900
For more information regarding the value of a property, please contact us for a free consultation.
2825 Shadow Wood Drive Delhi Charter Twp, MI 48842
5 Beds
3.5 Baths
2,351 SqFt
Key Details
Sold Price $399,900
Property Type Single Family Home
Sub Type Ranch
Listing Status Sold
Purchase Type For Sale
Square Footage 2,351 sqft
Price per Sqft $170
MLS Listing ID 71025005922
Sold Date 04/03/25
Style Ranch
Bedrooms 5
Full Baths 3
Half Baths 1
HOA Y/N no
Originating Board West Michigan Lakeshore Association of REALTORS®
Year Built 1991
Annual Tax Amount $9,712
Lot Size 0.370 Acres
Acres 0.37
Lot Dimensions 145x81x151x137
Property Sub-Type Ranch
Property Description
This expansive 5-bedroom, 3.5-bath ranch home features a stunning brick front, arched windows, and an elegant entry with sidelights and a transom. Inside, a grand foyer leads to a sunken living room with a cathedral ceiling, two-way gas fireplace, and formal dining area. The gourmet kitchen boasts stainless steel appliances, a stacked stainless hood, built-in oven, new range and refrigerator, plus a breakfast bar. The informal dining area, surrounded by windows, offers peaceful yard views and deck access. The luxurious primary suite includes a custom entertainment center, spa-like bath with dual vanities, a whirlpool tub, step-in shower, and a large dressing room. A connected office or nursery with a cathedral ceiling completes the retreat. Fresh paint throughout. The walkout lower levelperfect for entertaining, featuring multiple rec areas, a theater room, two bedrooms, a half bath, and an office. Additional highlights include a versatile front bedroom/office and a spacious laundry room with cabinetry, a folding counter, and storage. Located in River Pointe within the award-winning Holt School District, this home blends elegance with everyday comfort.
Location
State MI
County Ingham
Area Delhi Charter Twp
Direction Dell to River Pointe to Royale to Shadow Wood
Rooms
Basement Walk-Out Access
Kitchen Dishwasher, Disposal, Oven, Range/Stove, Refrigerator
Interior
Interior Features Laundry Facility
Heating Forced Air
Cooling Ceiling Fan(s), Central Air
Fireplaces Type Gas
Fireplace yes
Appliance Dishwasher, Disposal, Oven, Range/Stove, Refrigerator
Heat Source Natural Gas
Laundry 1
Exterior
Parking Features Door Opener, Attached
Roof Type Composition
Road Frontage Paved
Garage yes
Building
Foundation Basement
Sewer Public Sewer (Sewer-Sanitary)
Water Public (Municipal)
Architectural Style Ranch
Level or Stories 1 Story
Structure Type Brick,Wood
Schools
School District Holt
Others
Tax ID 33250512180002
Acceptable Financing Cash, Conventional, FHA, VA
Listing Terms Cash, Conventional, FHA, VA
Financing Cash,Conventional,FHA,VA
Read Less
Want to know what your home might be worth? Contact us for a FREE valuation!

Our team is ready to help you sell your home for the highest possible price ASAP

©2025 Realcomp II Ltd. Shareholders
Bought with RE/MAX Real Estate Professionals
Equestrian Real Estate Consultant | License ID: 6501284017
+1(810) 279-8609 | mihorsefarms@gmail.com


